The new Crosswater Showroom 10,000 sq ft gallery was designed and constructed within eight months by Coppin Dockray Architects. The brief was to create a showroom and conference space for the brand collection and enhances the identity of each brand of product. A 90m long interactive installation of 6000 hand-blown glass baubles leads the visitor through the gallery that reveals individual displays one after the other. The overall lighting scheme was designed and commission by Lightplan.
Bridge Showroom

The Entrance / Veil of Mist
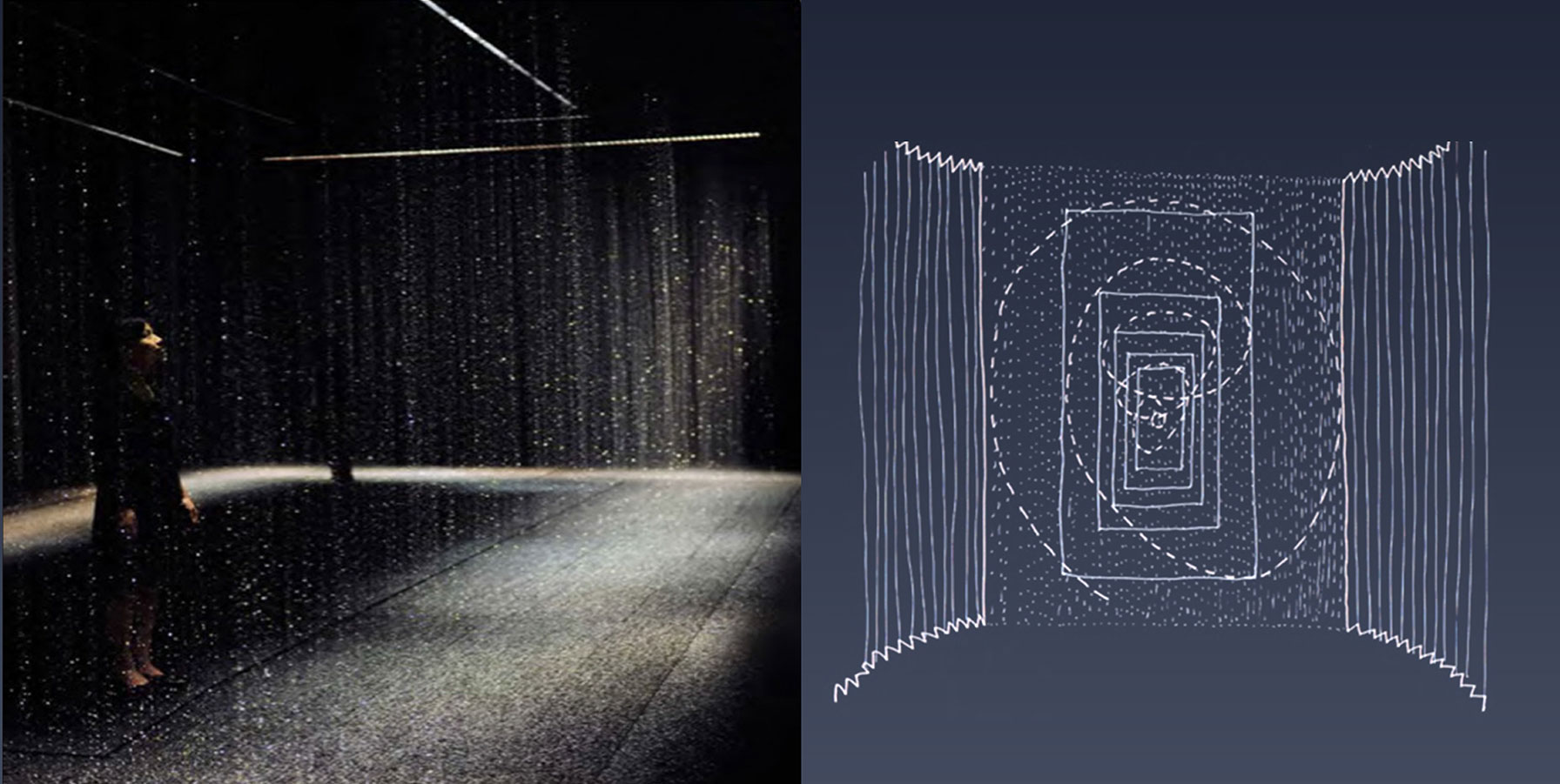
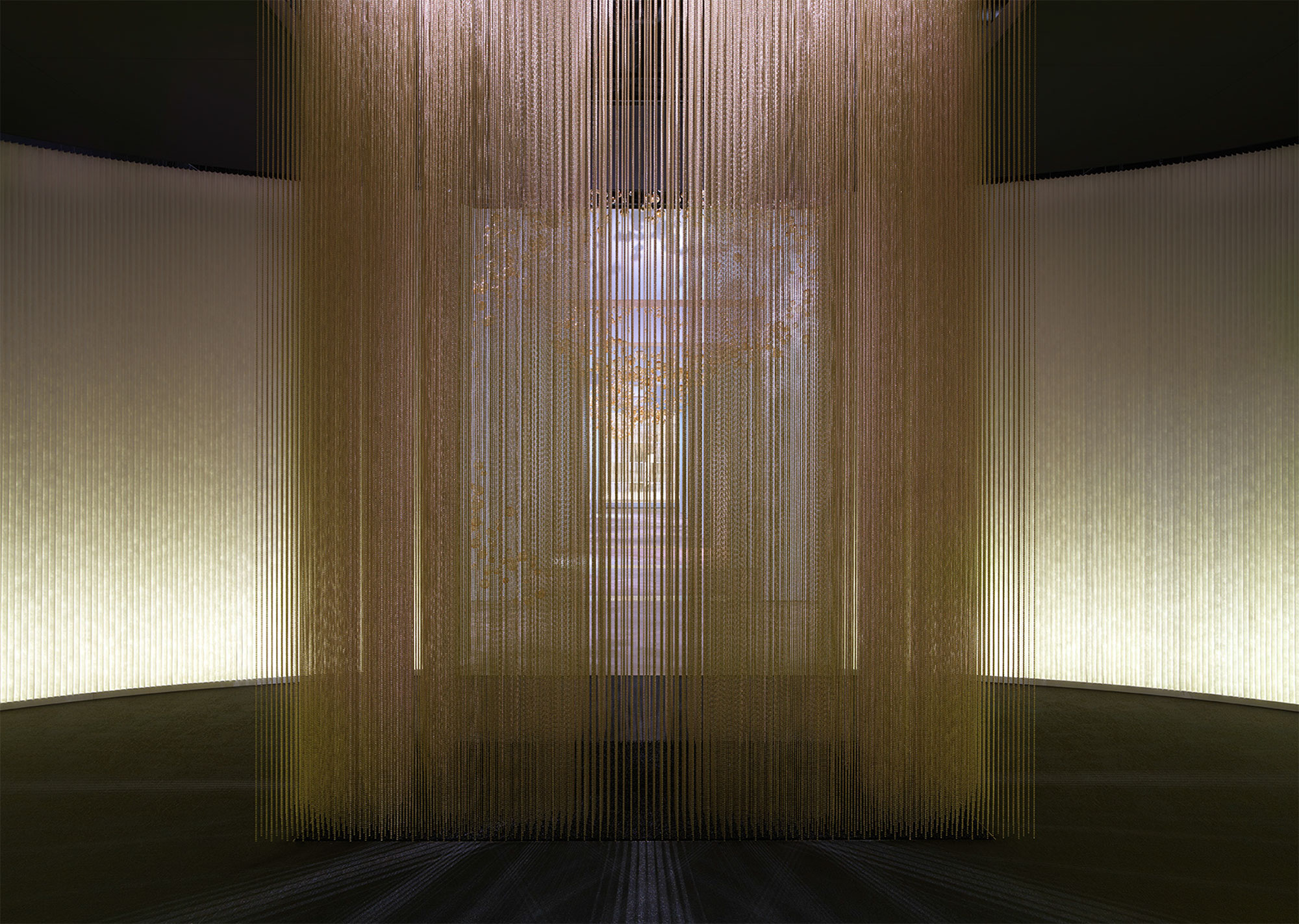
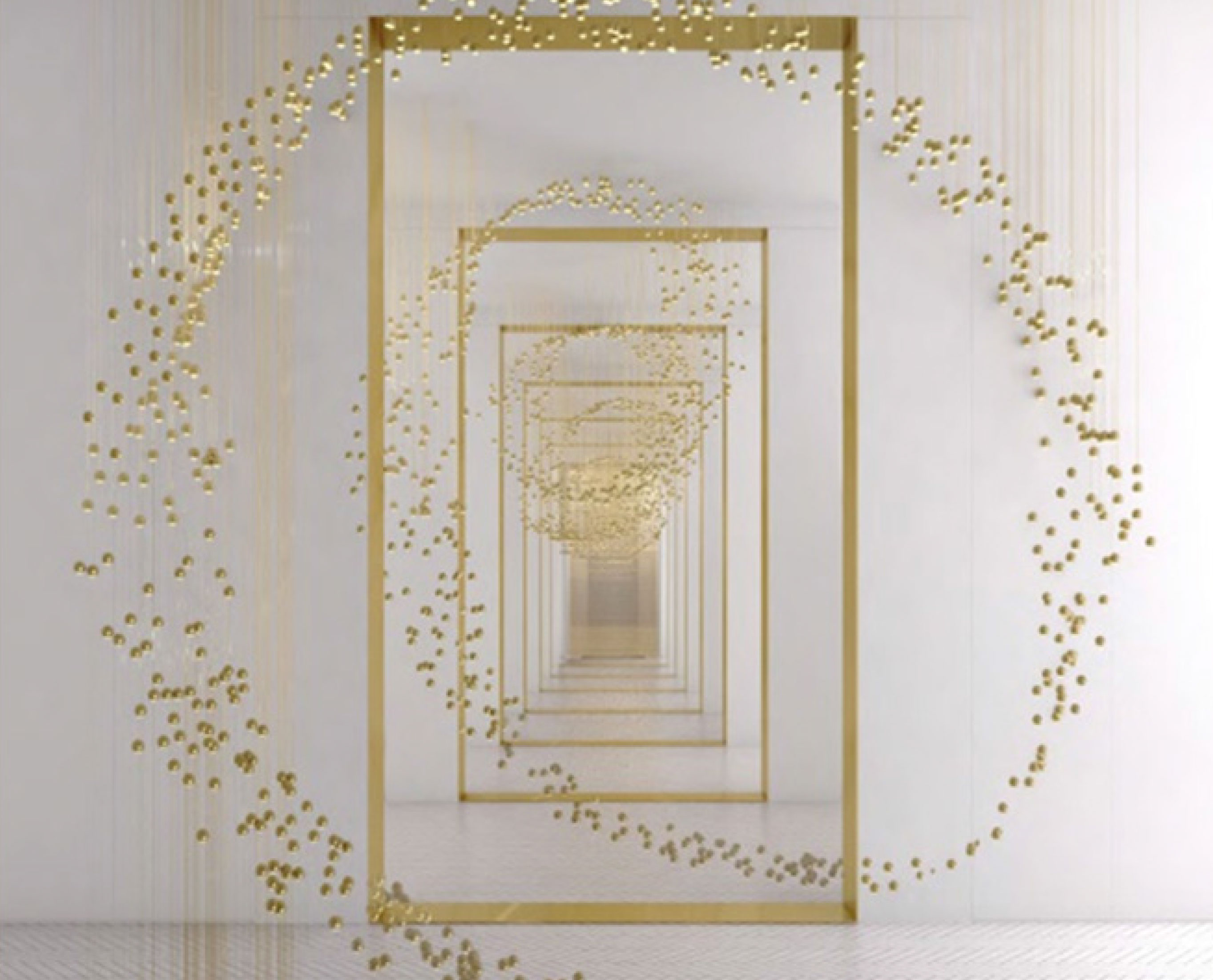
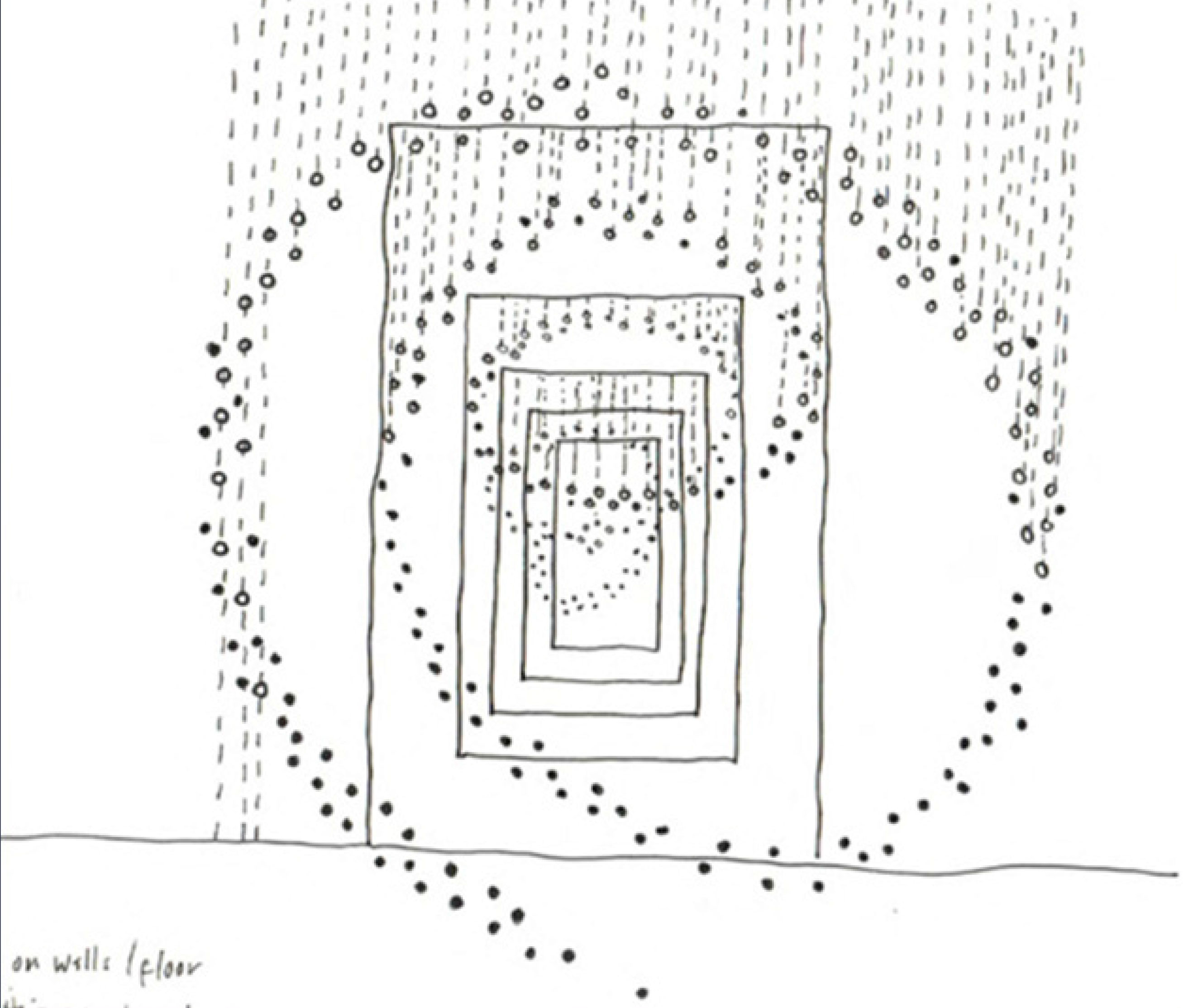
The Swirl
Over 5000 Glass Spheres swirls through a 90m long central arcade. The interactive installation of hand-blown glass baubles leads the visitor through the gallery.
The journey begins in the first gallery with a strong perspective view and meanders through a number of immersive spatial experiences before arriving at a laboratory showcasing state-of-the-art digital and hydroelectric products.
Each part is carefully curated to support exhibits of sophisticated and expertly designed products.


Lit by track mounted 450 spotlights
5 different beam angels
All LED Light sources
Lighting Controls
Flock Sequence
Scenes for events and time of the day
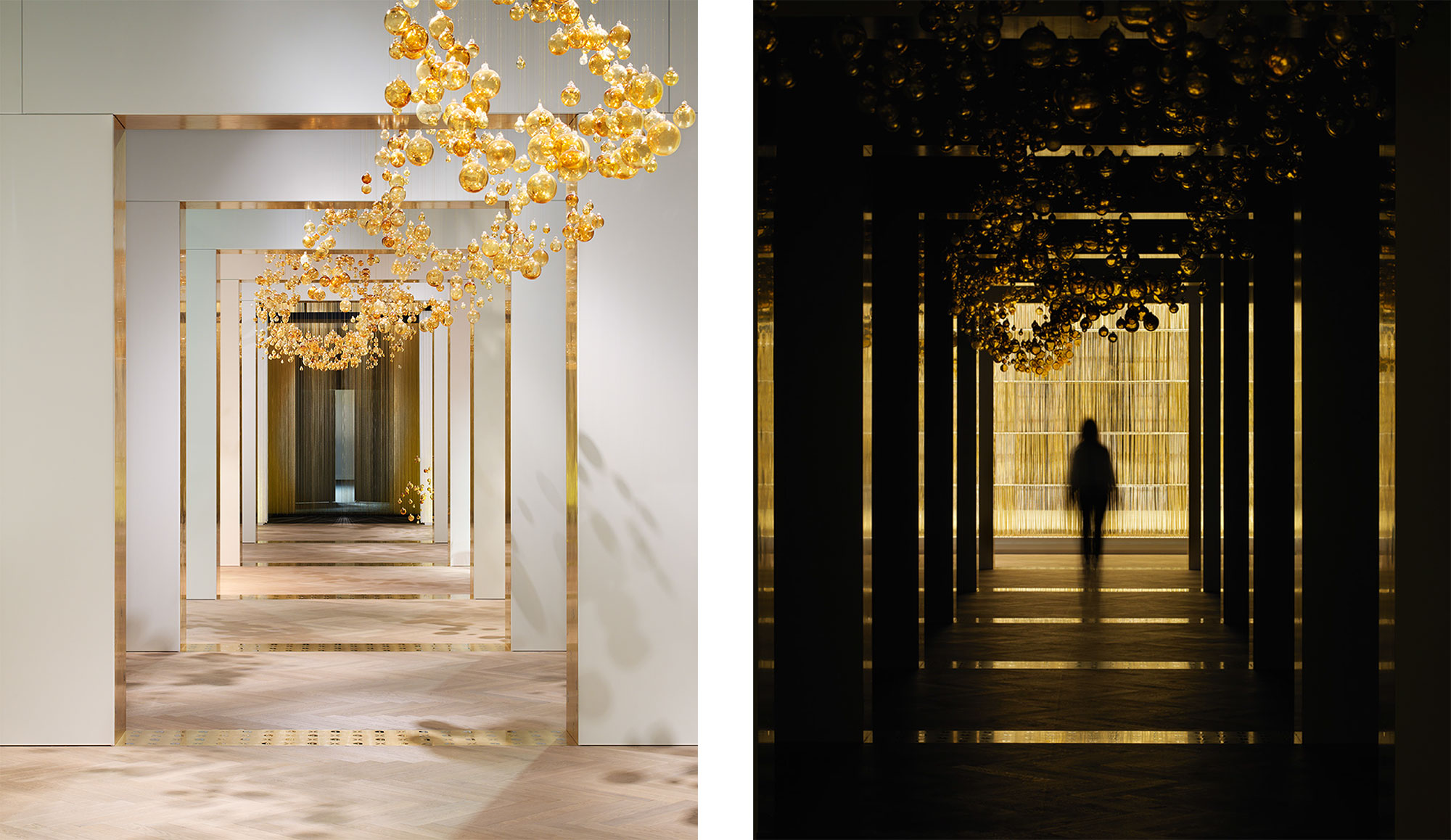
Product Displays


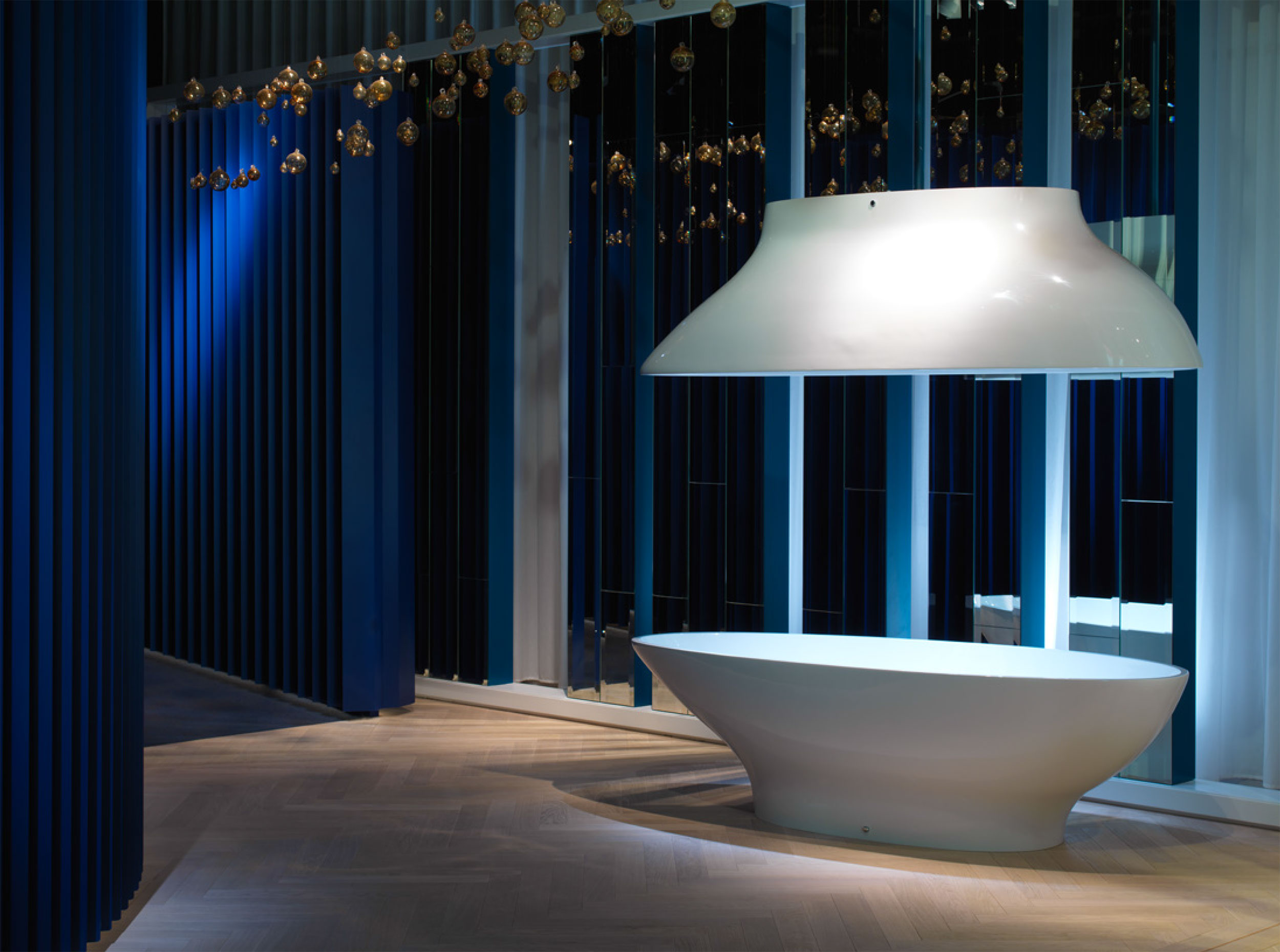
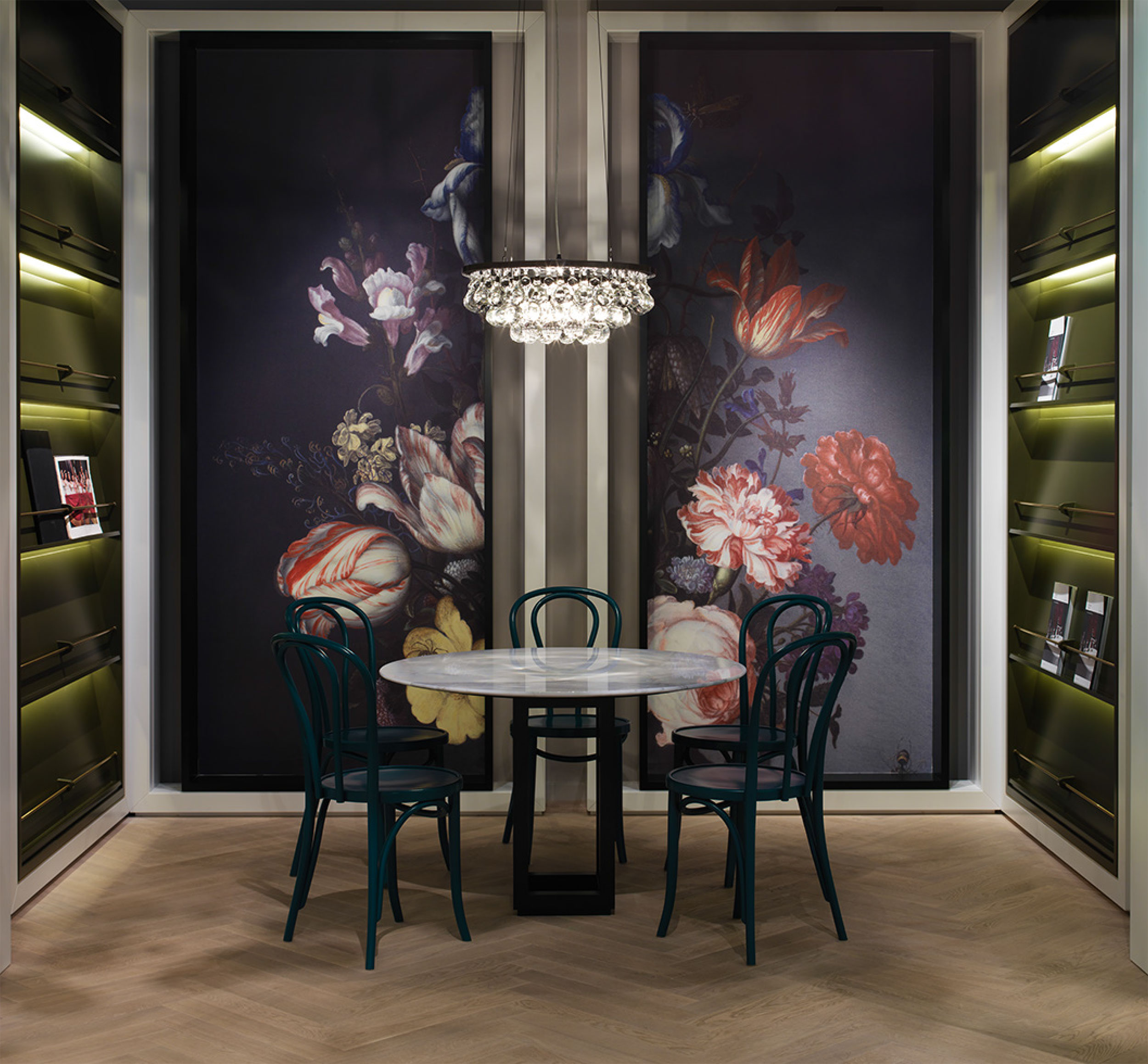

Crosswater – Product Displays
66 Upturn basins hung from the ceiling
Each to have LED Light sources
Taps’ plinth to be lit
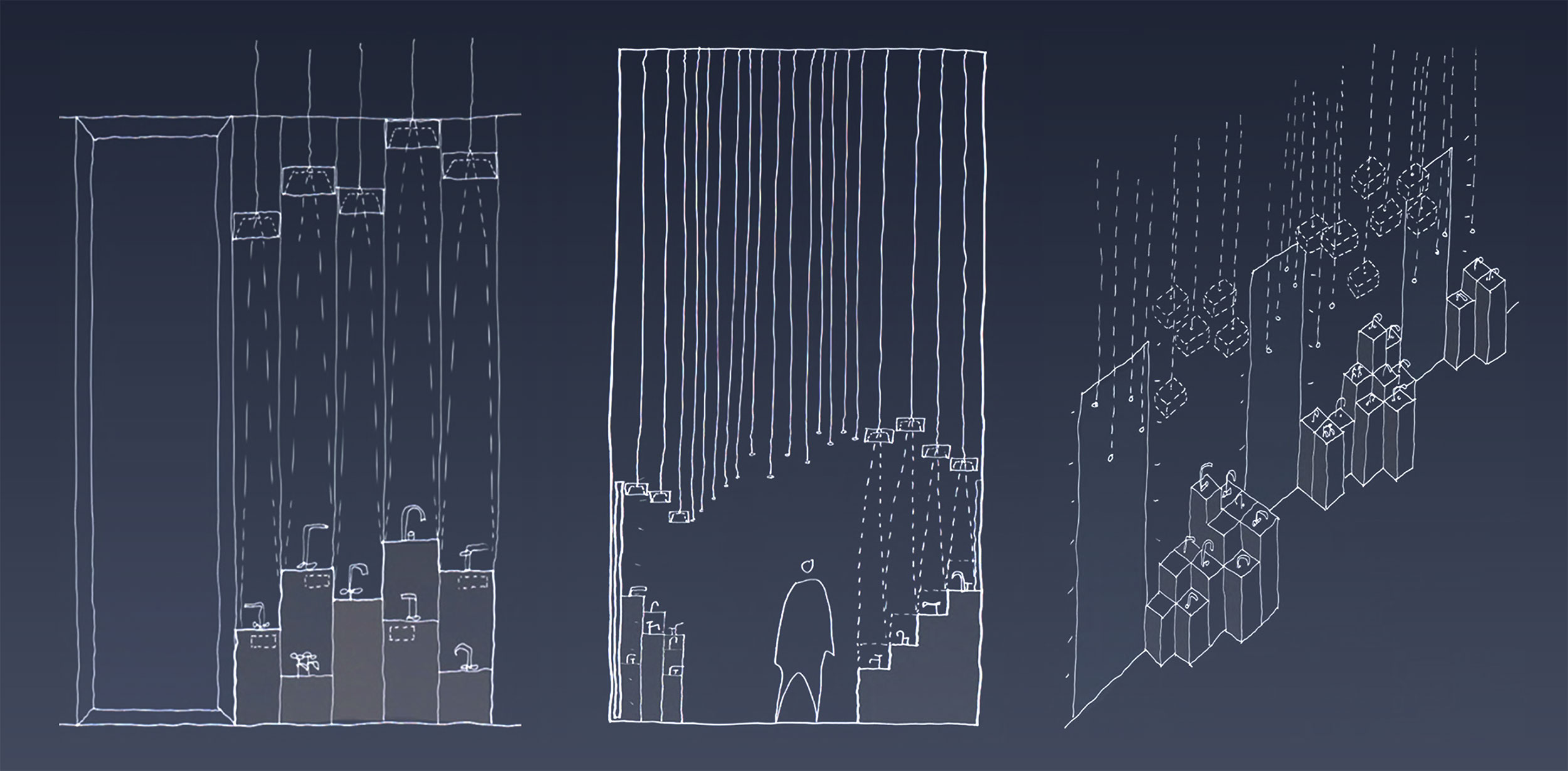
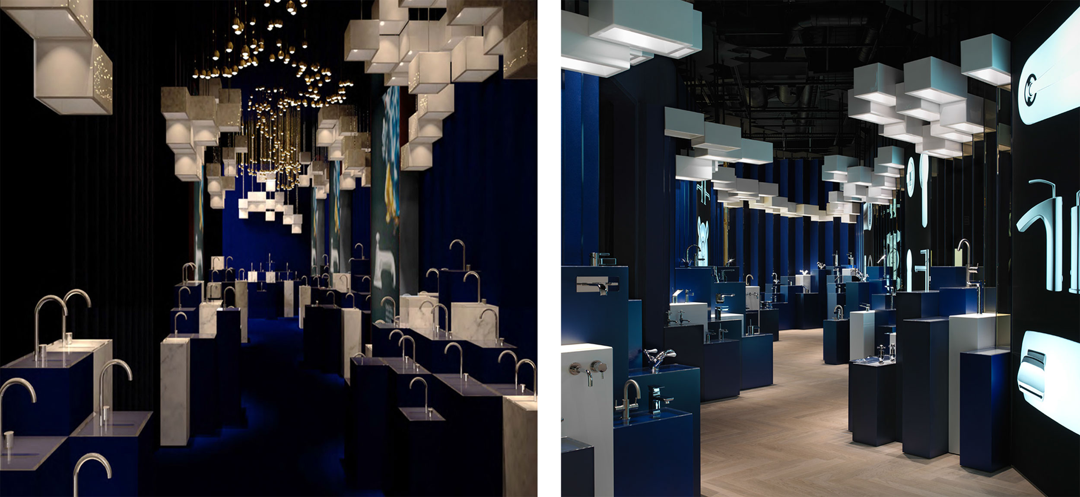
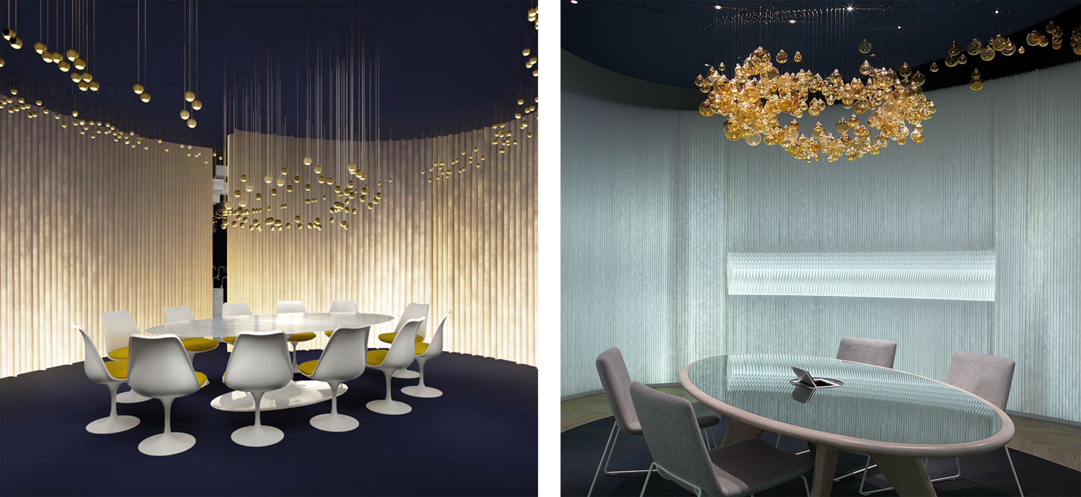
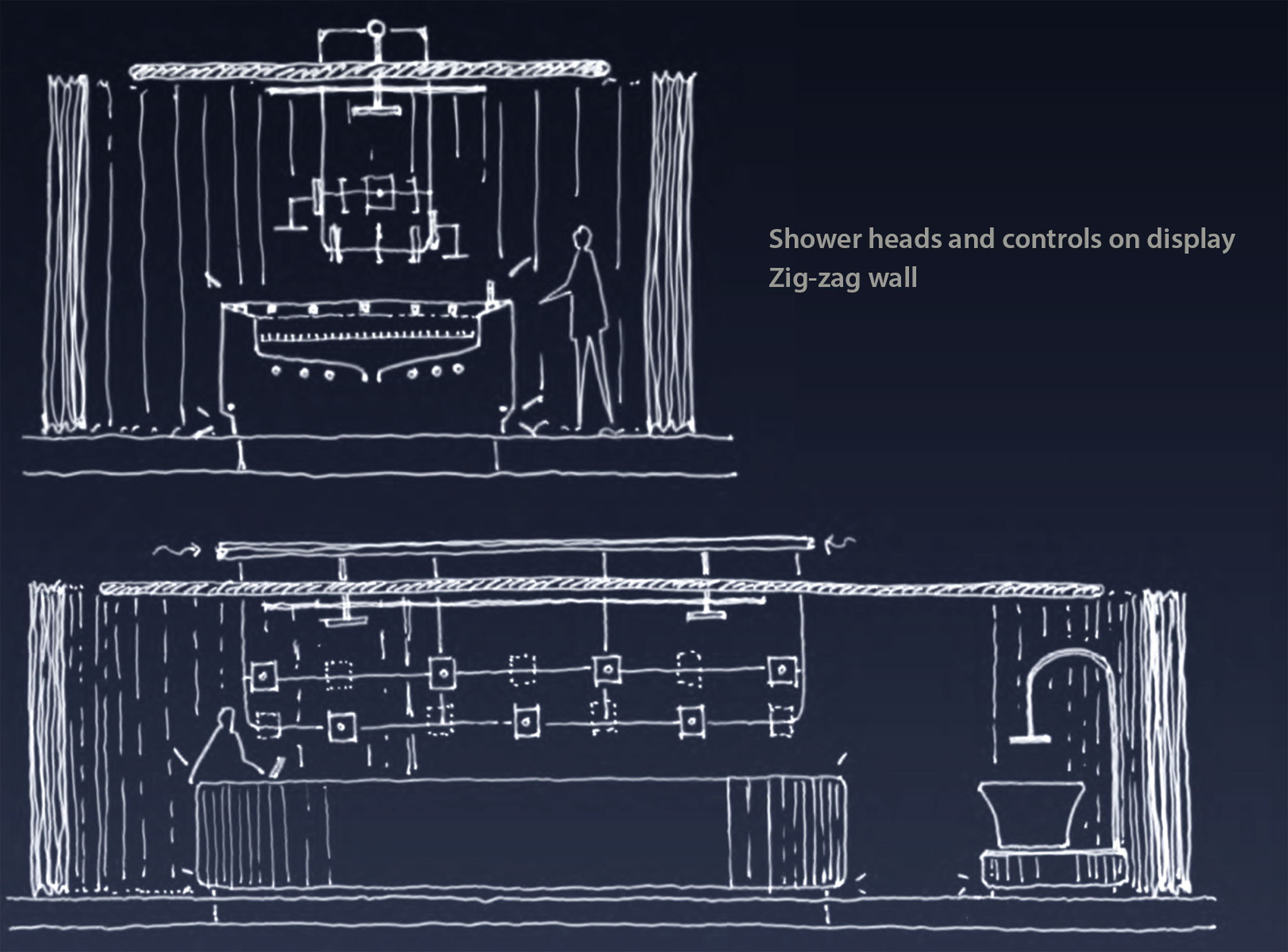
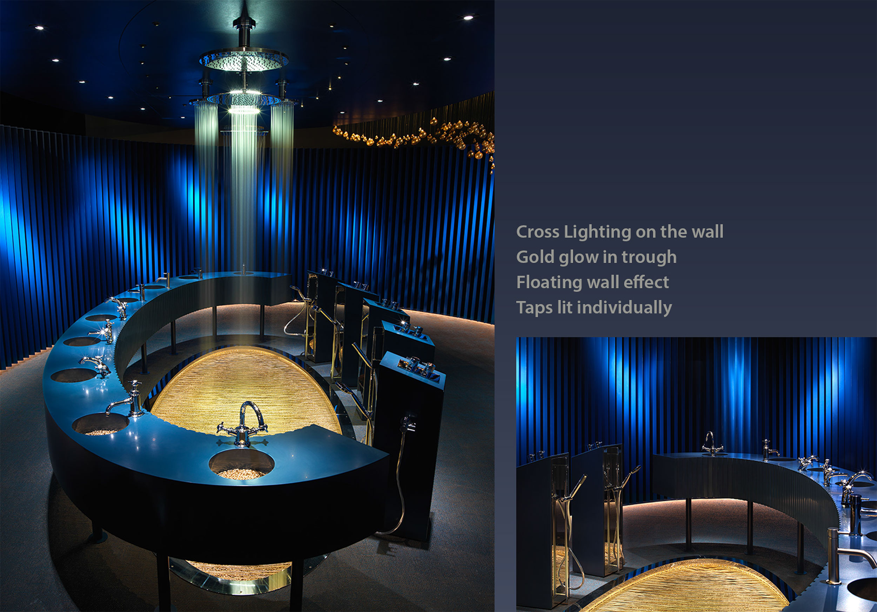
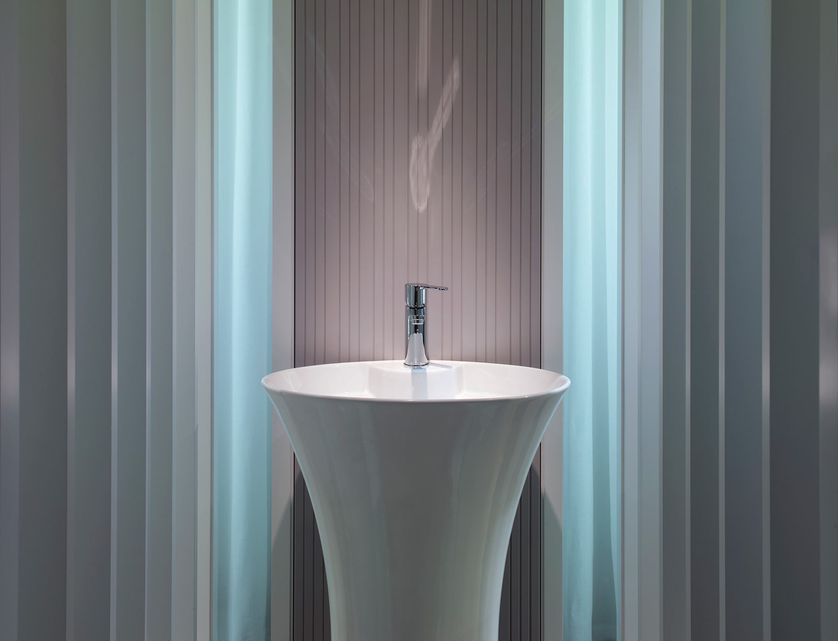
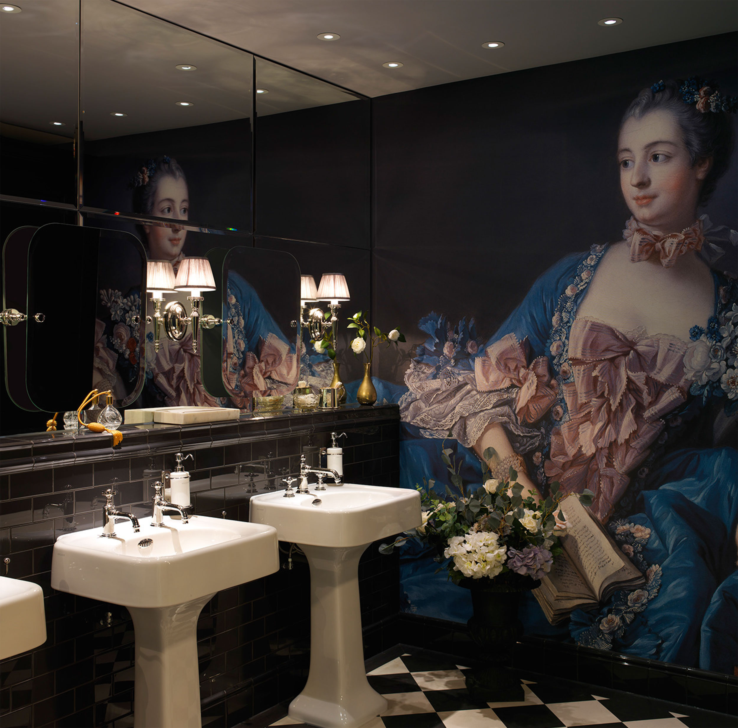
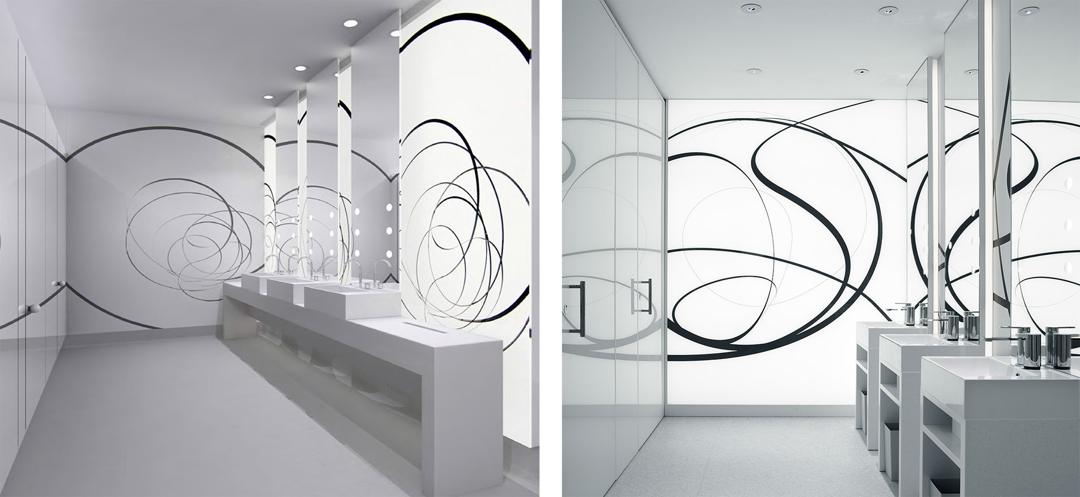
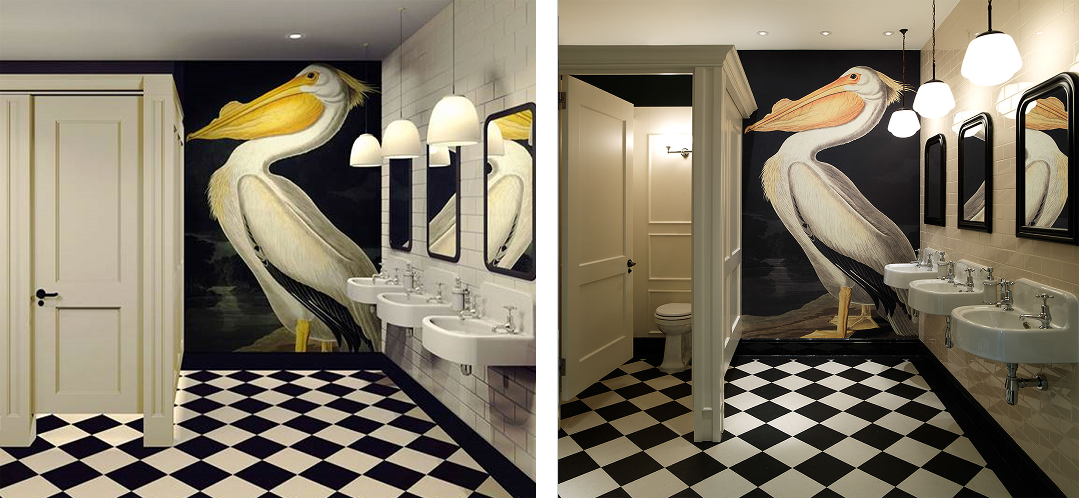
Details
Category: General & Echibition Lighting
Location: London, UK
Completed: 2014
Client: Crosswater LTD
Architect: Coppin Dockray
Awards
RIBA Regional Awards 2015 Shortlisted
