Lightplan was approached by the Client’s direct; to work on the refurbishment of an Eaton Square Apartment which was being completed remodeled by James Gorst Architects. The key to the designs was James Gorst’s vision for the use of highly reflective gloss lacquered paneling throughout the main central hallway and other rooms utilizing a dark polished gloss wenge floor. Another interesting design was the fully mirrored Master Bathroom which kept the apartment very light and airy.
Eaton Square

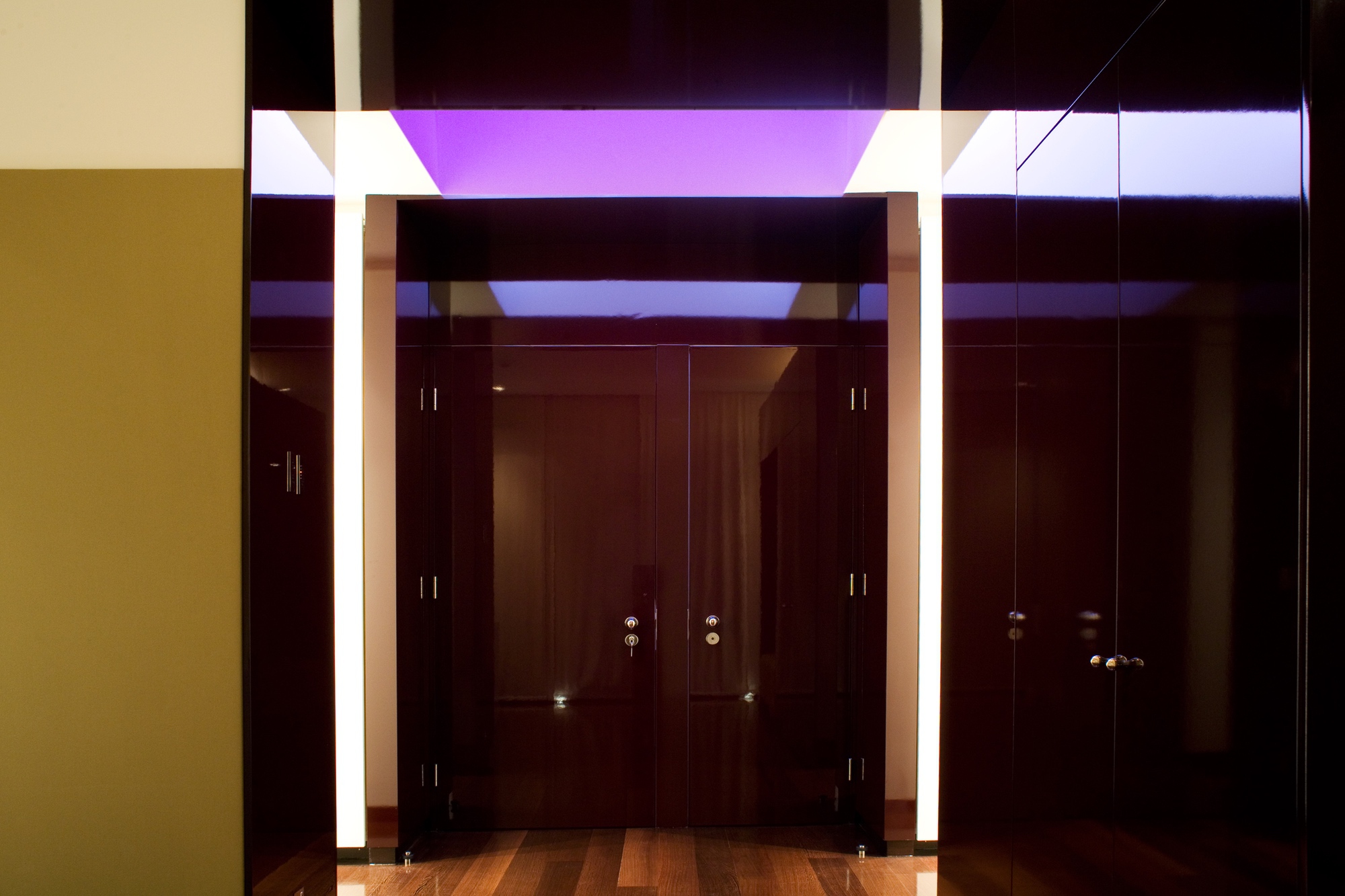
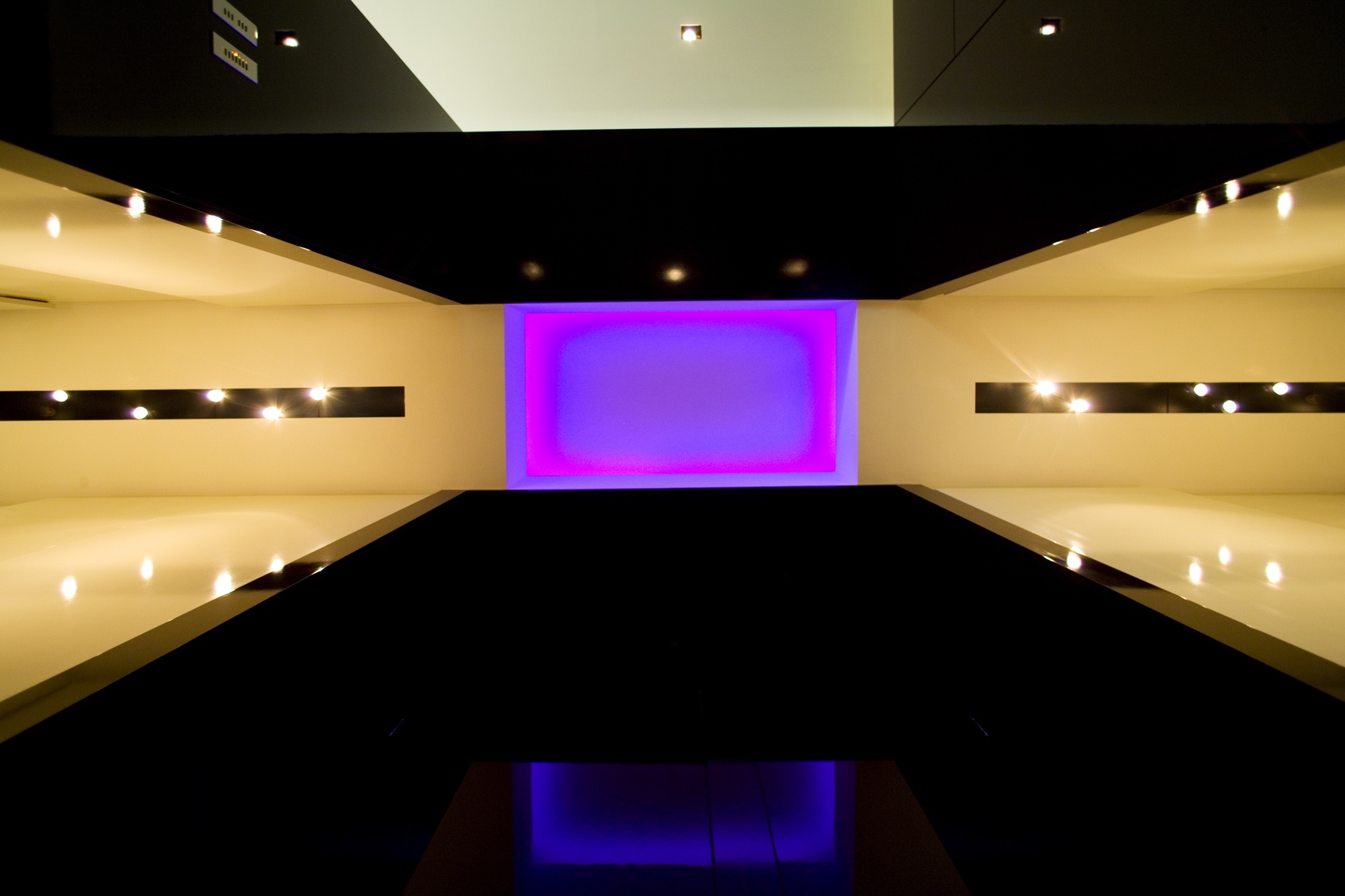
The hidden lighting was an integral part of the interior and can transform its character at the touch of a button.
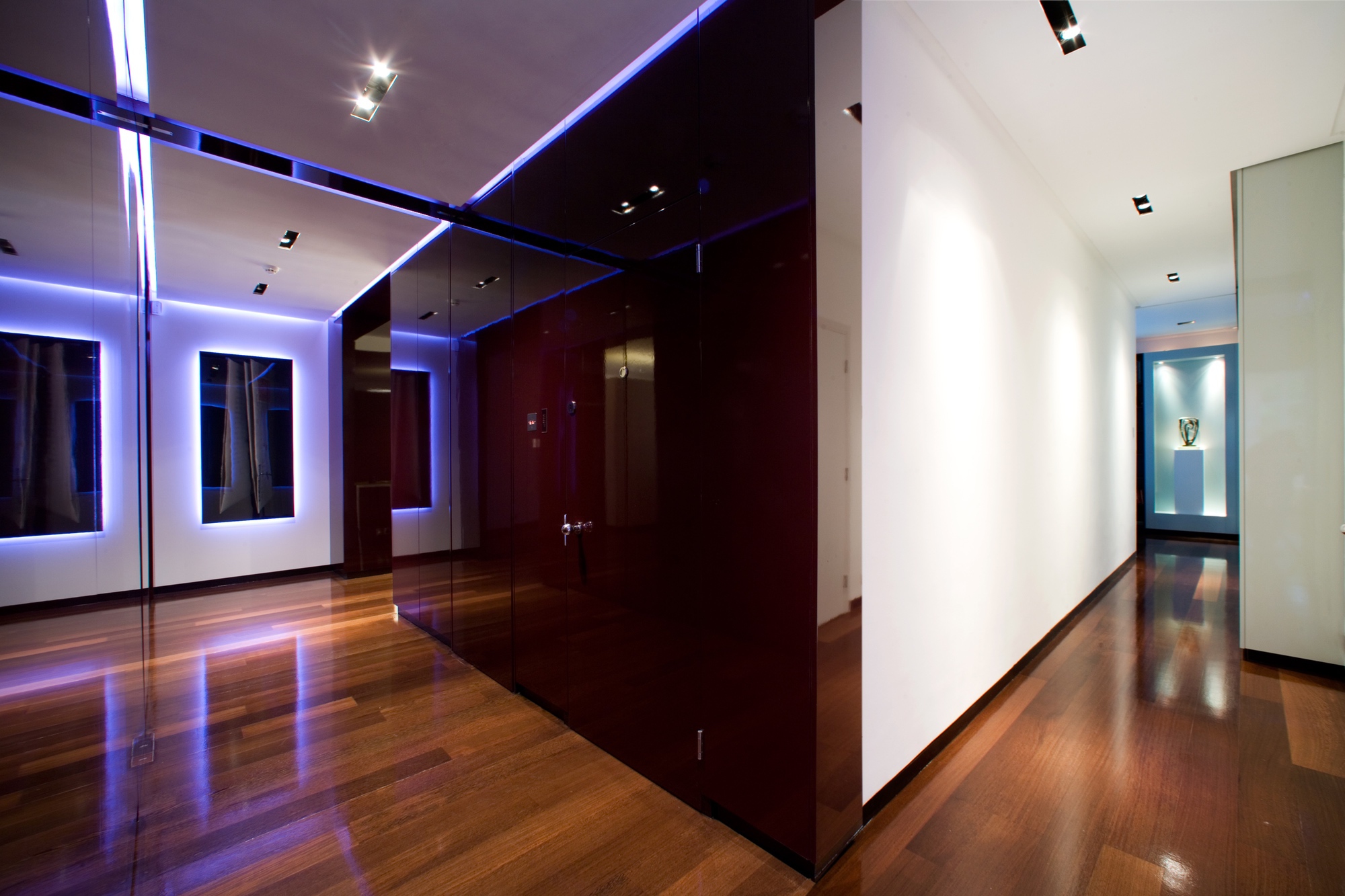
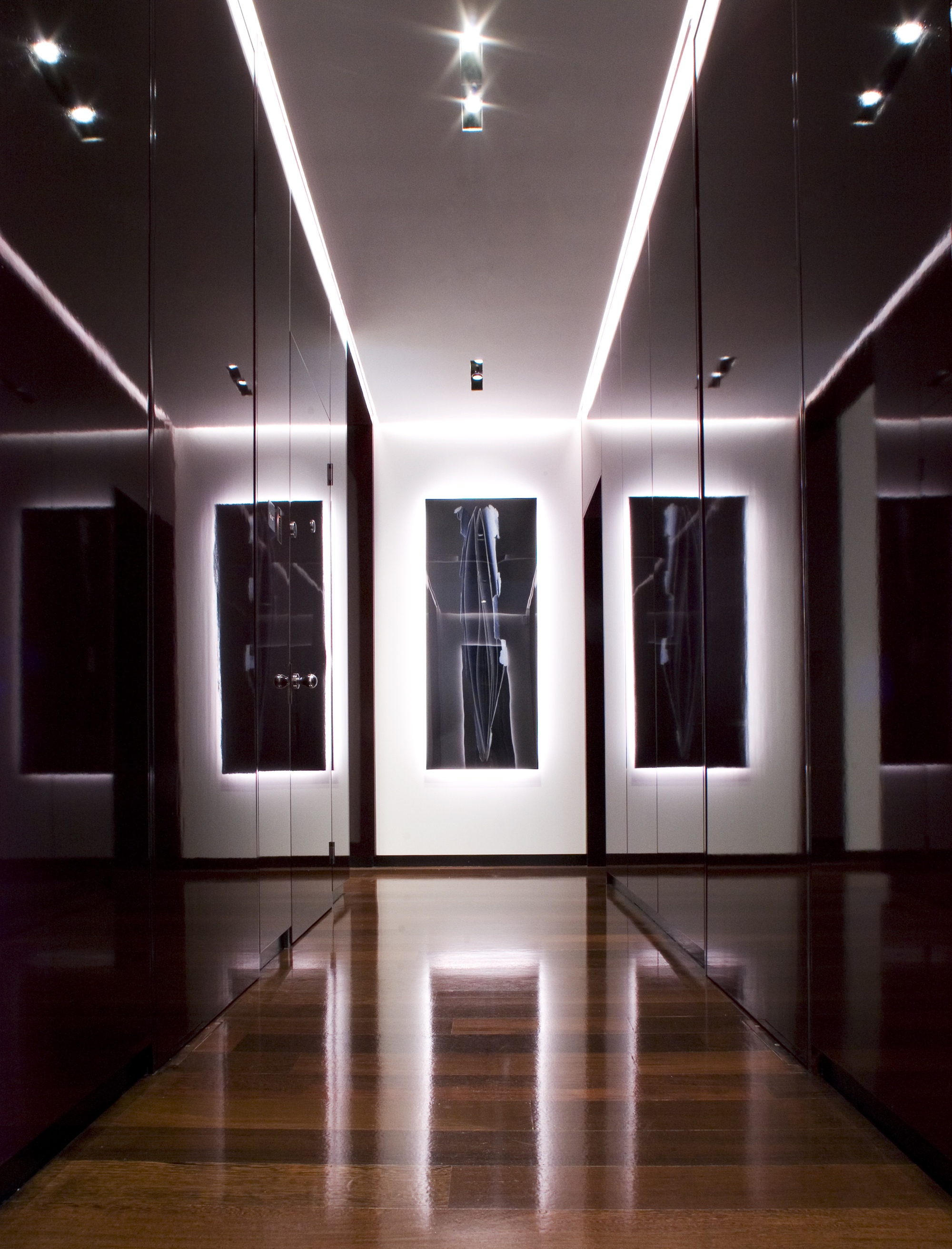
Lightplan worked with the Architect to create a seamless lighting design by the use of inset plaster trim luminaires to enhance the functions of the space and help light the artworks. This trimless system allowed full flexibility for changing the artwork and it’s medium. LED linear lighting was introduced behind the panel details and by introducing colour changing facilities the white day scenes could be supplemented by the use of colour when necessary. Computer control was a necessity to allow this transformation and provided a practical solution to the energy saving elements that were also introduced into the scheme.
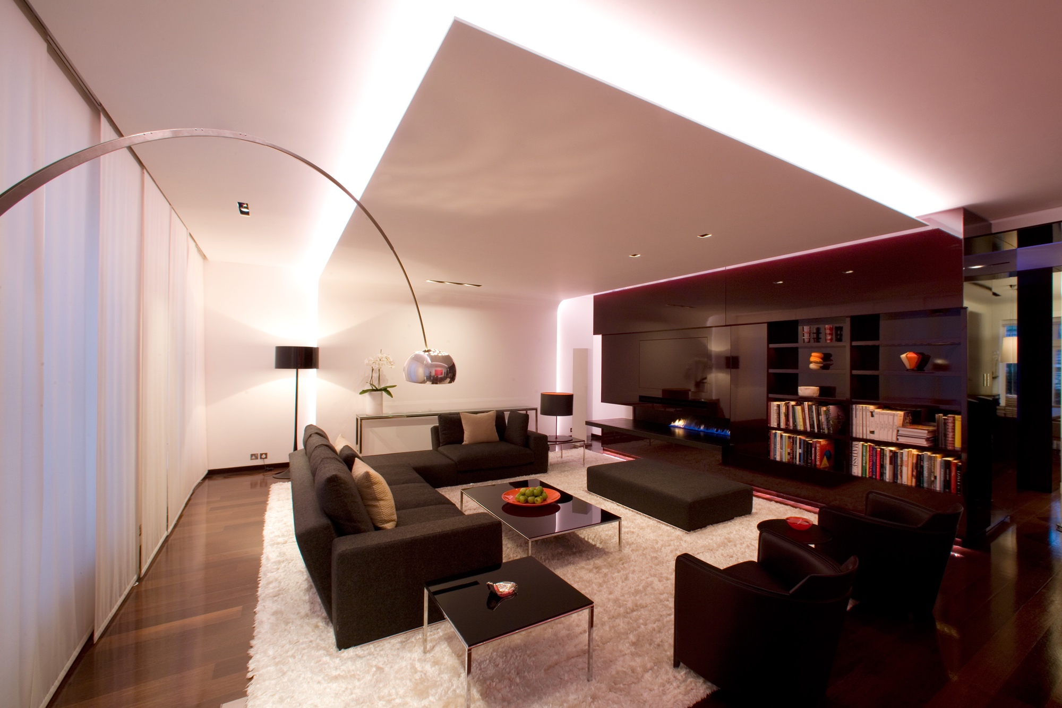
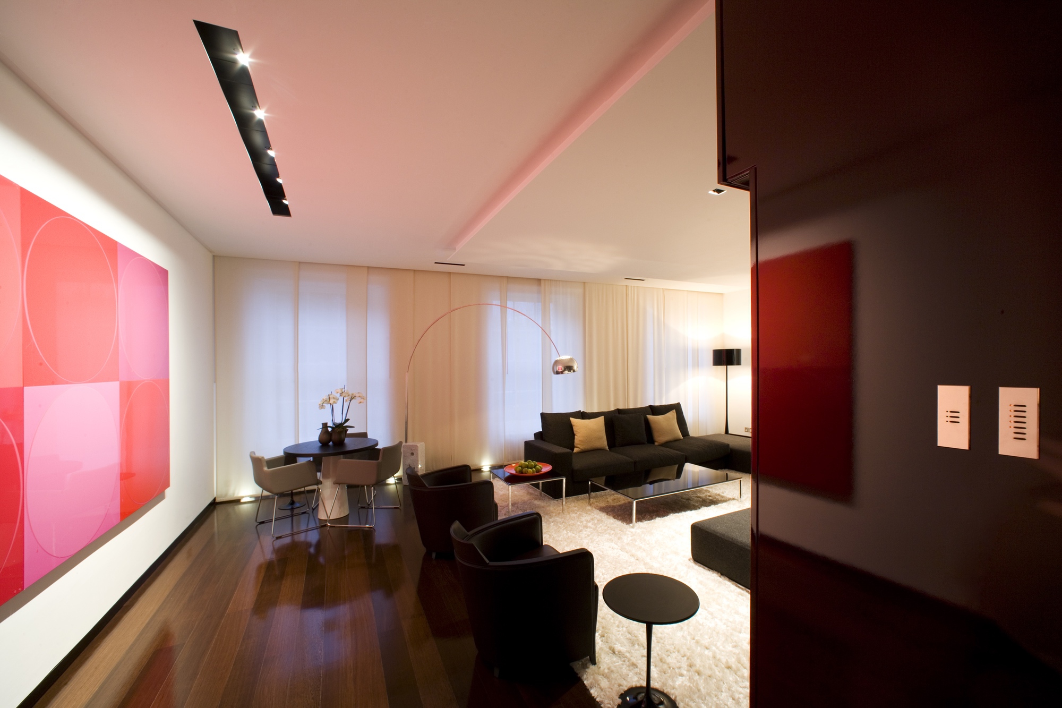
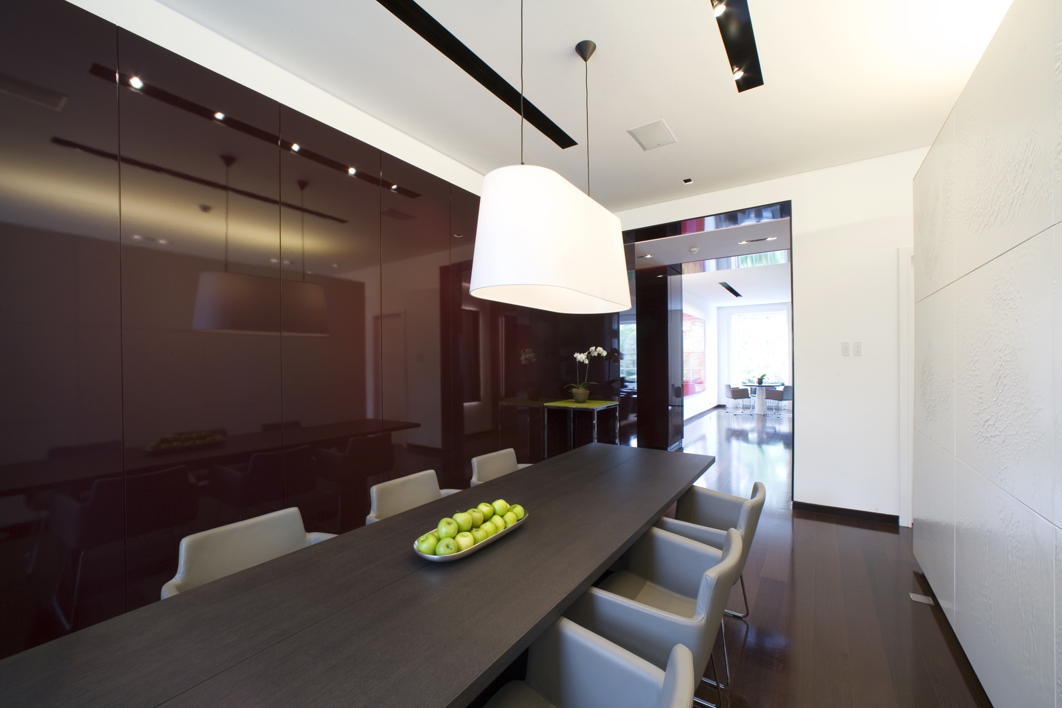
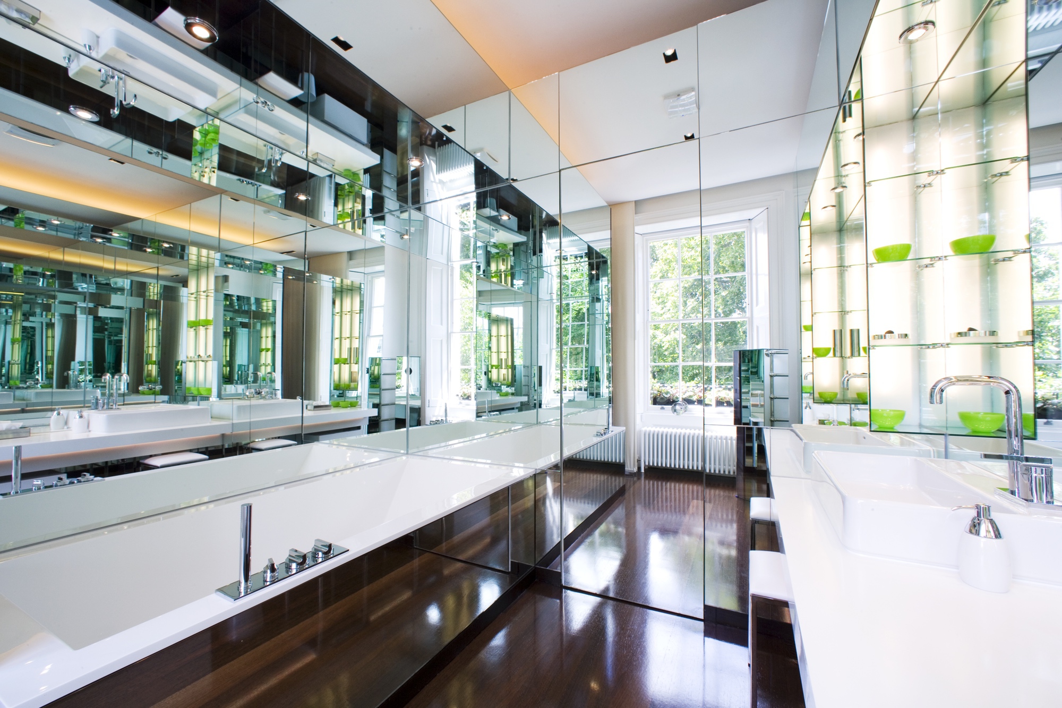
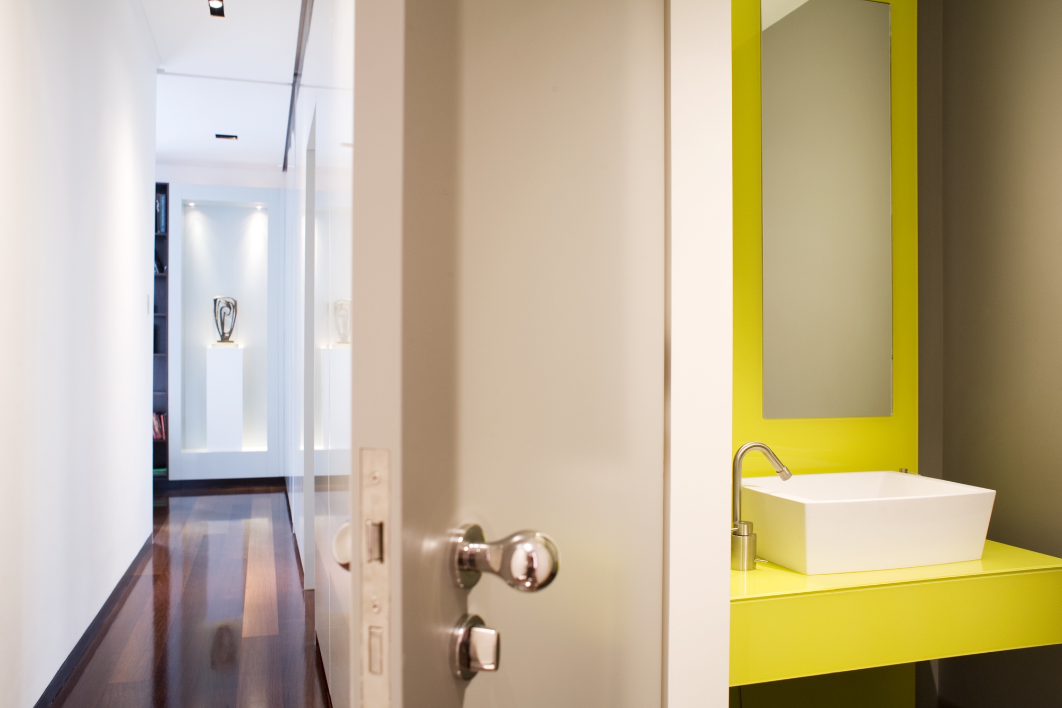

Details
Category: Bespoke Residential
Location: London, UK
Completed: 2008
Client: Private
Architect: James Gorst Architect
Awards
Awarded a National Lighting Design Award under the category of Residential in 2008.

